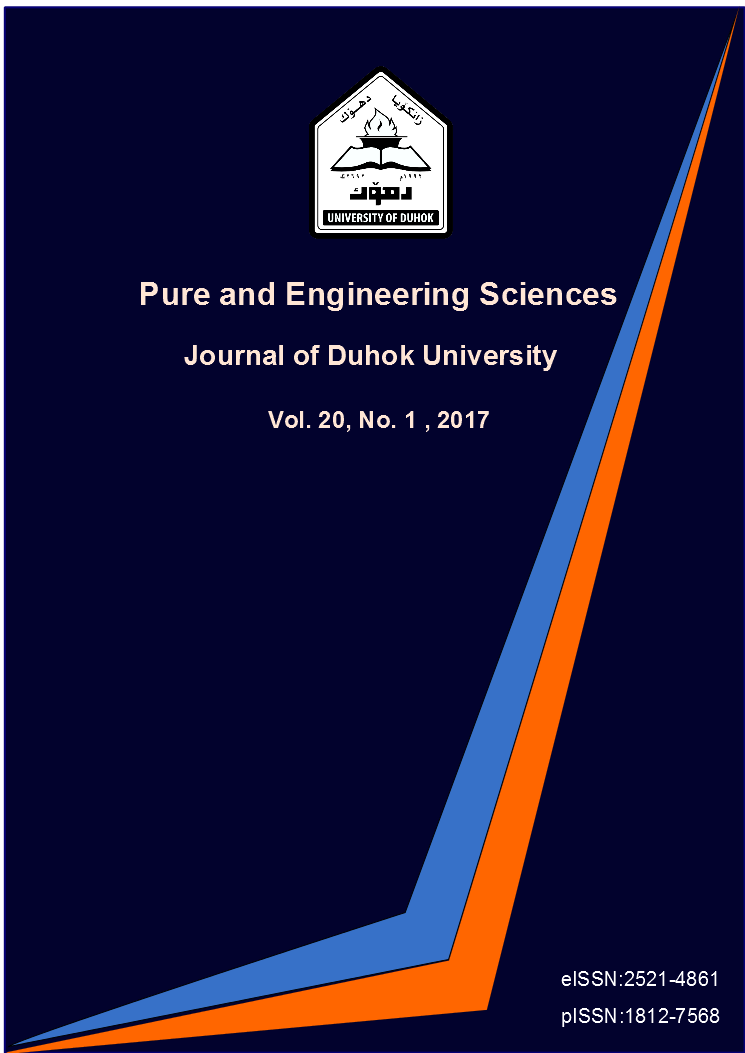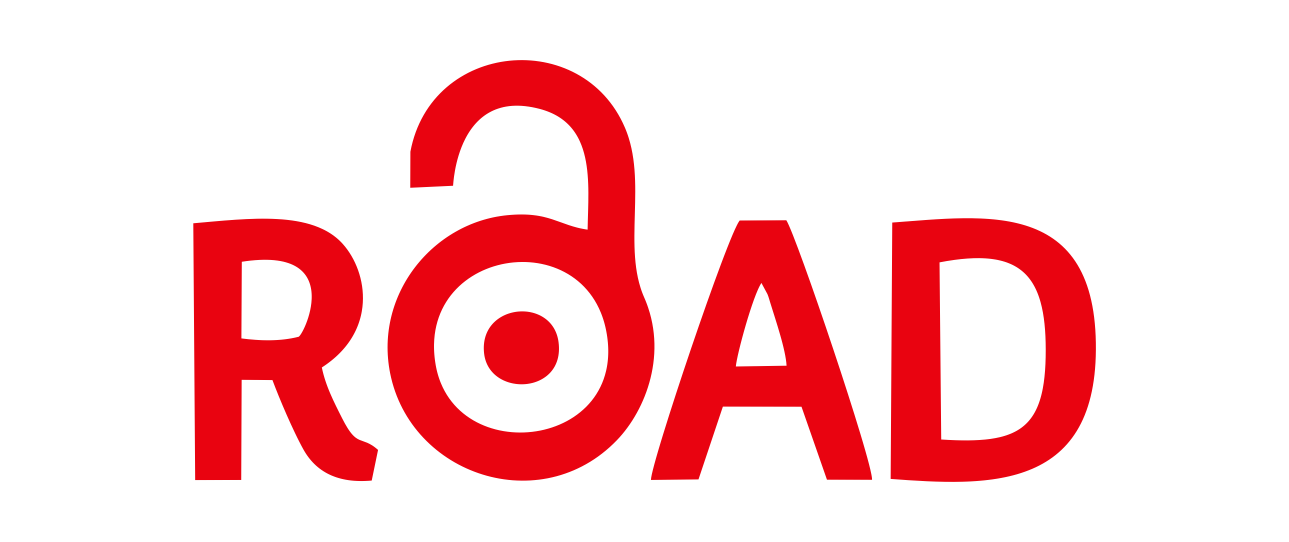ROOTING OF QUBAHAN SCHOOL AN ANALYTICAL STUDY TO ARCHITECTURAL ITEMS (SPATIAL CONFIGURATION AND FORMALITY ELEMENT OF INTERIOR FACADES OF QUBAHAN SCHOOL)
Abstract
In recent years, trends have emerged focusing on exploration the architectural identity through the study of the domestic architecture properties, as a result appeared a large number of architectural studies that have targeted the crystallize the privacy of every society. The most striking feature in the Kurdistan architecture are the buildings that express cultural identity of the Kurdish community, also they are basis upon which the architectural identity, which represented the cultural identity to the Kurdish community, in various fields (social, cultural, political, historical, humanitarian, immigration and defensive tactics and Immunization). All of these elements and others represented the cultural identity of the Kurdish society and reflected directly on the architectural identity of the community, the pattern of local architecture in Kurdistan region is real reflection of the nature of the society. Culture and level of economic and social status, therefore architecture formed an original part of the cultural identity as a responsive basic need of society and the nature of the living conditions. The lack of attention to local architectural character of the mountains regions, led to the appear buildings do not belong to the identity of the local architecture, and due to the lack of research for local architecture Characteristics, it will study the architectural style (the principles form of traditional face) in ancient amadiyah city buildings, and the design characteristics of its buildings, so that architects benefit from it in modern buildings design.
Downloads
References
2. Amorim and Luiz, "The sector program in space syntax", University College London, space syntax, First International Symposium. Volume II. The Bartlett School of Graduate Studies. London, (1997)
3. boisvert, and Rand Charles Stevenson (The Stander Encyclopedia of Philosophy) http/ www.digital.web.com/articels/ principle of design, 2011.
4. Carl Novjak, and Nermin Ali Mohamed Amin,
(The Study of Archaeological School Quabhan) Subartu Vol.4 -5, 2011.
5. Ching, F. D.K. (Architecture: Form, Space and Order), Van Nostrand Reihold Co. 1997.
6. Dalia Samir, (The impact of Technological Development on the Architectural Configuration) , Master Thesis, Faculty of Engineering, 2005.
7. David Chalabi, scripts (Mosul and the search for religious schools), and schools of accessories, publications Euphrates Press, BAGHDAD, 1927.
8. Doris Schattschneider. (The Plane Symmetry Groups: Their Recognition and Notation the American Mathematical Monthly), Vol. 85, No. 6, (Jun.-Jul., 1978), Published by: Mathematical Association of America.
9. Graves, Maitland, (The Art of Color and Design), the Maple press company, York,. Press, England-1984.
10. Hillier, B, (Space Is the Machine), Cambridge university press, Cambridge, 1996
11. Hillier, B. and Hanson, (Social Logic of Space), Cambridge University press, Cambridge (1984).
12. Najeel Abdul Razzaq, M series Fawzi Abbas),(The Formation of Interfaces in Residential Complexes and its Impact on the Urban landscape of Dinah Baghdad) Journal of Engineering and Technology, Vol. 26, No. 5, 2008.
13. Rubensten, M.Harvey, (A Gide to Site and Environmental Planning), John Wiley and sons, INC, USA, 1969.
14. Salingaros, Nikos (Hierarchical Cooperation in Architecture, and The
Mathematical Necessity for Ornament) Journal of Architectural and Planning,
Research, Volume (17)-2000.
15. Scott, Robert Gillam (Design Fundamentals) McGraw Hill Company Inc.-1975.
16. To Tonna, (The Poftics of Arab-Islamic Architecture), Malta, 1990.
17. Tzonis , Alexander ,and lefaire(Classical Architecture-The Poetics Of Order) Mit press,England,1984.
Internet Source
1. (http://dx .doi.org/10.1016/j.foar.2012.02.003)
2. (http://www.nsta.org/publications/story.asppx?id=53719).
3. (http://www.dainst.org/ Sonderdruck aus Zeitschritft fur orient-Archaologie Zangi-period architecture in Iraq Kurdistan Madrasa Qubahan at Amedi (Amadya) , band 4, 2011.
It is the policy of the Journal of Duhok University to own the copyright of the technical contributions. It publishes and facilitates the appropriate re-utilize of the published materials by others. Photocopying is permitted with credit and referring to the source for individuals use.
Copyright © 2017. All Rights Reserved.














